Tehran National Garden
The National Garden is one of the buildings on Imam Khomeini street, which was known as the icon of the Tehran before the they create of Azadi Tower and is today one of the spectacular Iran attractions. The National Garden was built during the Qajar era and saw many changes in subsequent years. The National Garden was originally the gateway to the Mashgh Square, which was very important at that time. Shortly after building the gate, the first public garden entitled “National Garden” was founded in the lands of Mashgh square and so it has been renamed to “The Gate of National Garden”. It was then turned into a public park for a short while, and eventually important governmental offices and museums were constructed around it. In the upper part of the building, monitoring station, timpanist and the armed forces passage have been designed. The Gate of National Garden has a gateway for car pass and two for pedestrians.

Mashgh Square and this beautiful courtyard are built in Qajar dynasty. The square area was a military area and the Imperial military force practiced there, and this site was built at the time of Fath Ali Shah for this purpose. This area also had a central barrack, which the military forces were organizing there at that time, and therefore became known as the Mashgh Square. This Square was constructed during the period of Fath Ali Shah Qajar and was launched during Nasir al-Din Shah Period. At that time, a beautiful gate was constructed for the Mashgh square, which comprised with a two-arched door in south- eastern side of the field, and was known as the Naseri door, where in some days Nasir al-Din Shah, from above, Watched the military.

The National Garden is one of the architectural monuments of Iran which is a combination of Iranian and European architectural style and is more visible in paving and tile work. The National garden base, its eight columns and the legs of the pillars are made of brick. The exterior inscriptions are decorated with poems and in its tiling design they used two lions, leopards, lions and sun and machine guns. The building, which was originally intended as the gateway to the Mashgh Square, after a long time after its construction, the plan to create the first park or public garden in the city of Tehran was landed on this Square, and after that the name of the gate changed to the National Garden.
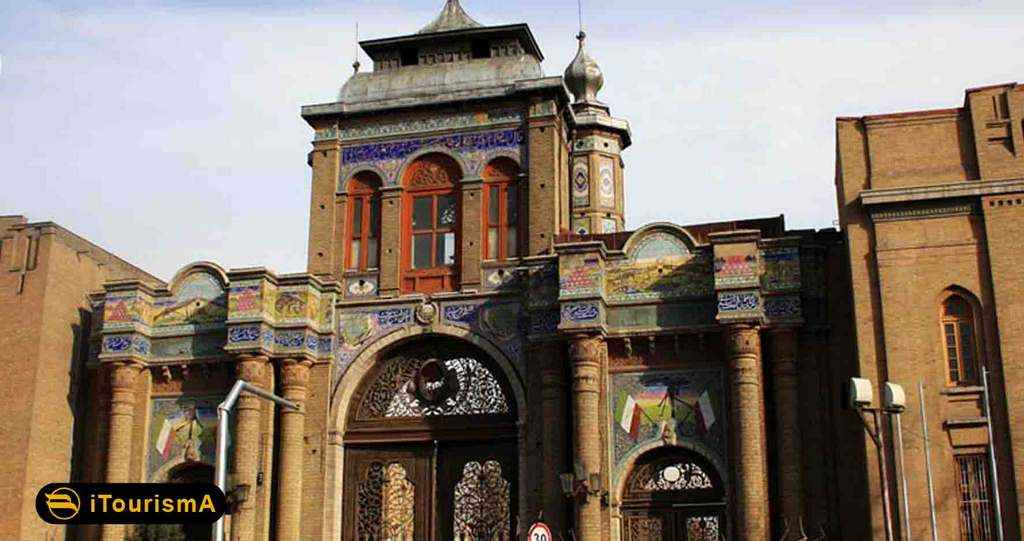






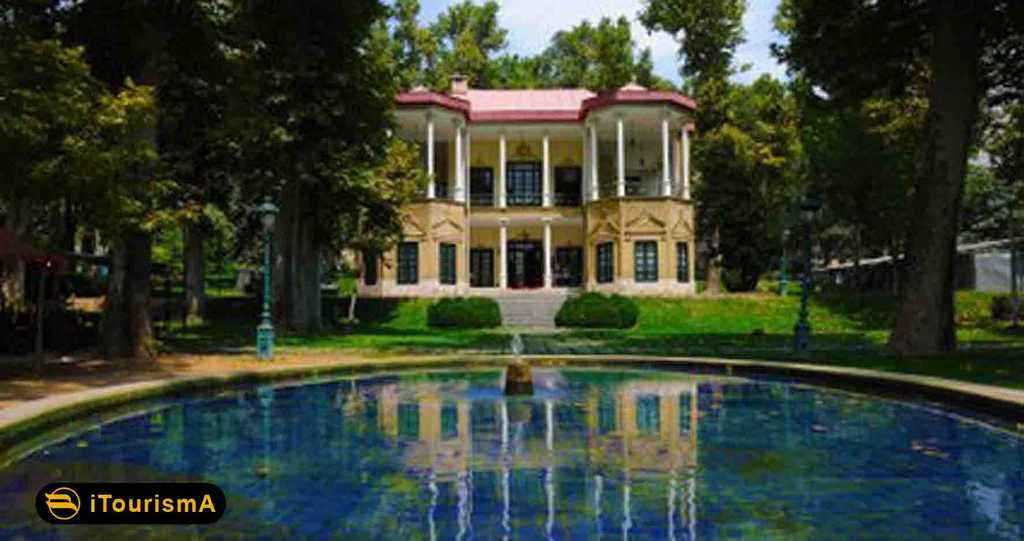

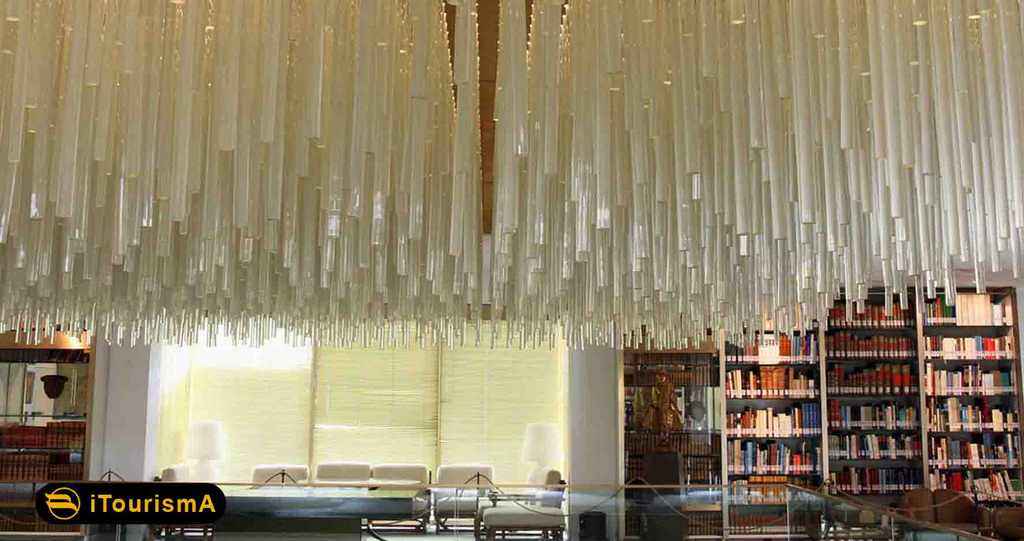


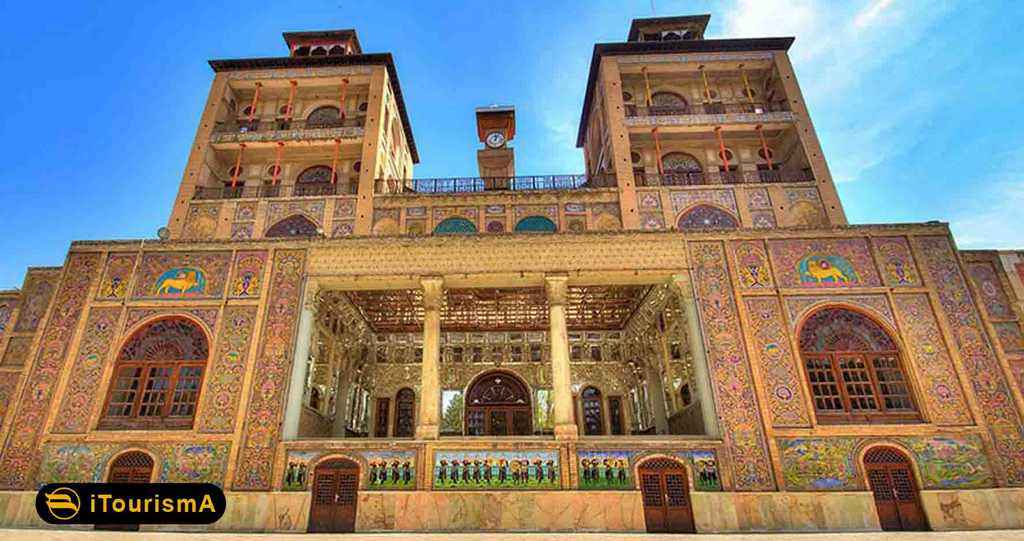
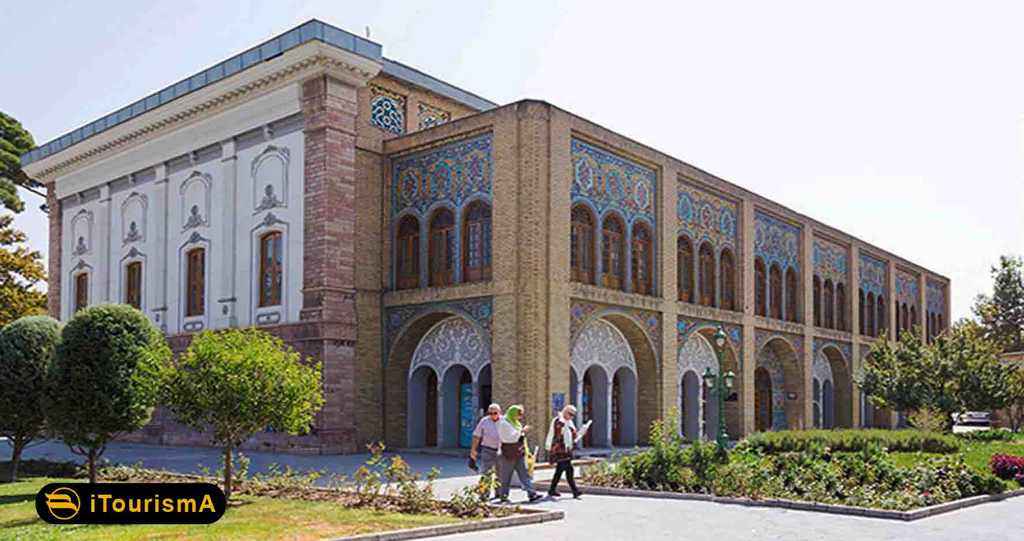


 iTourismA
iTourismA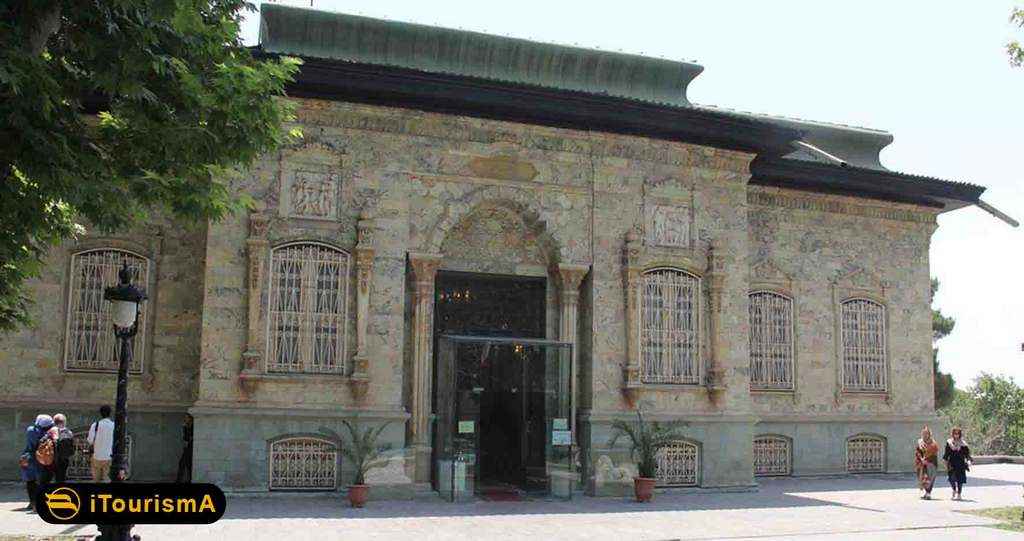 iTourismA
iTourismA iTourismA
iTourismA iTourismA
iTourismA iTourismA
iTourismA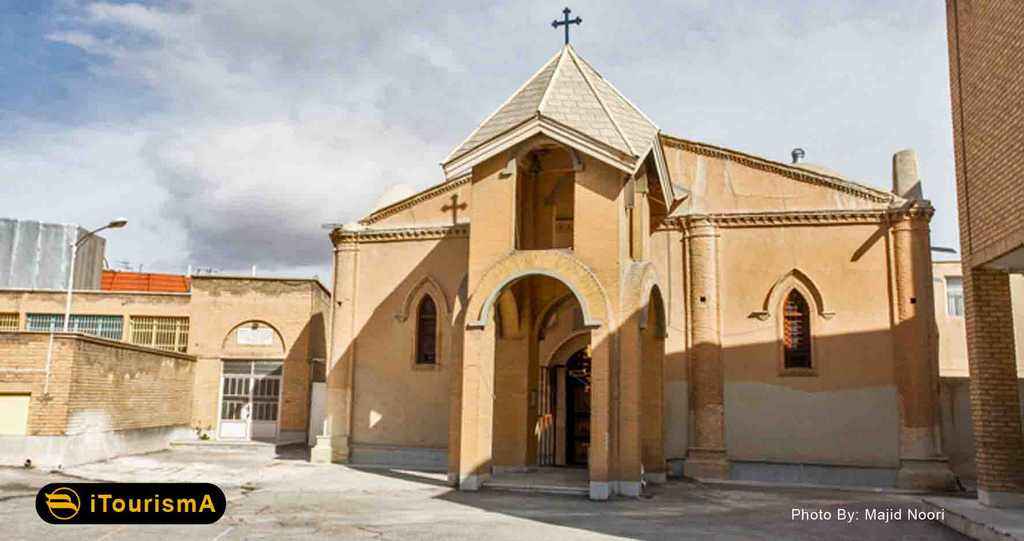 iTourismA
iTourismA iTourismA
iTourismA iTourismA
iTourismA