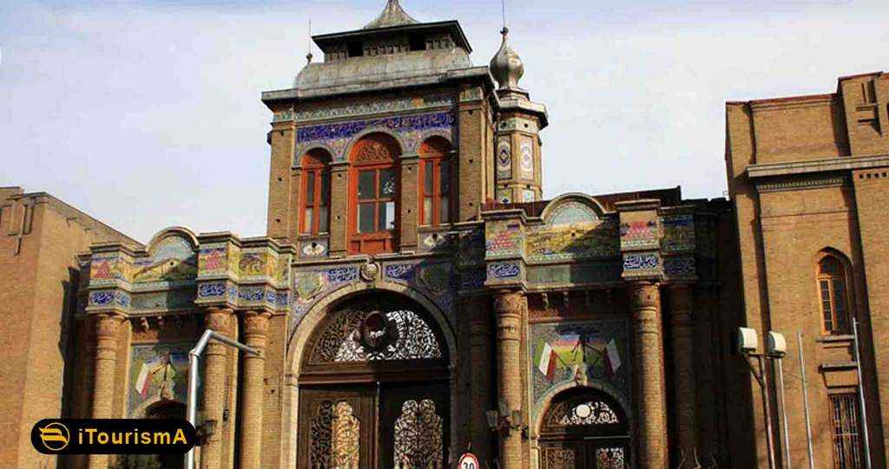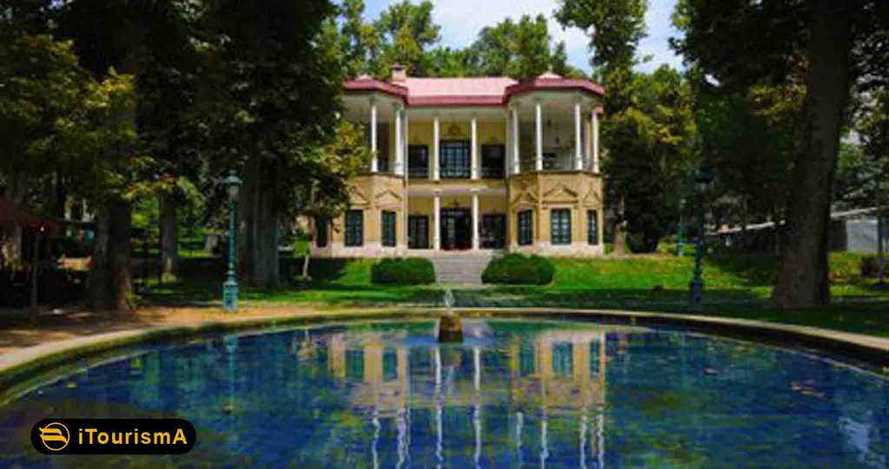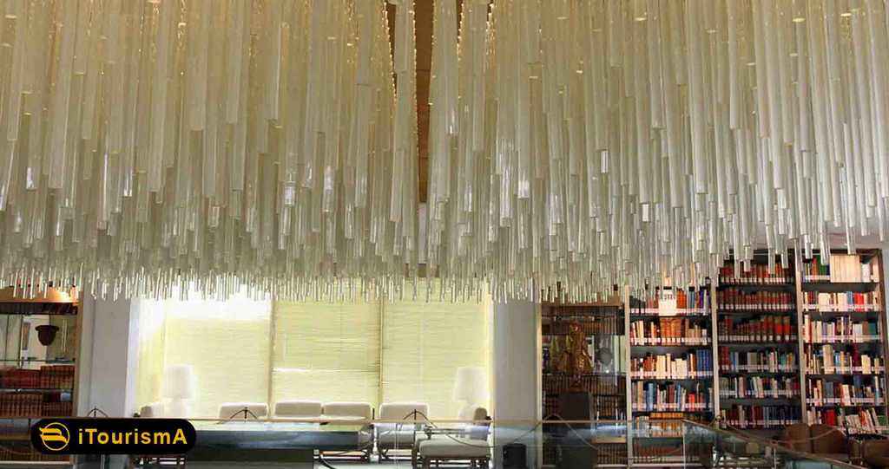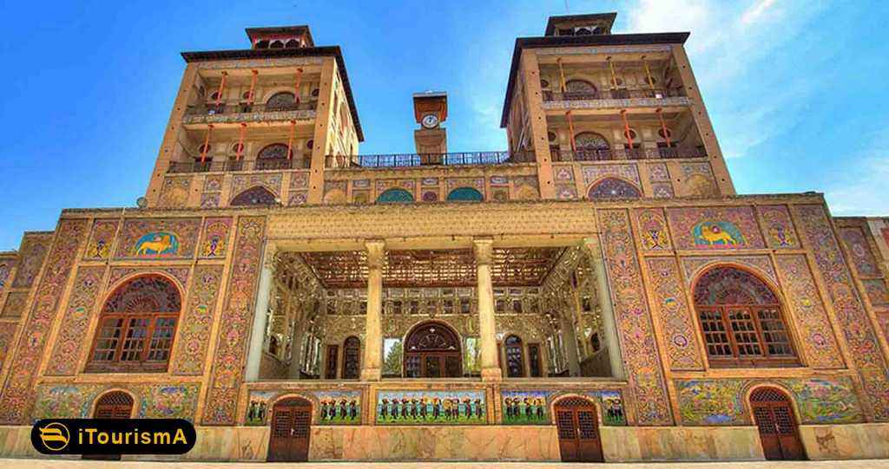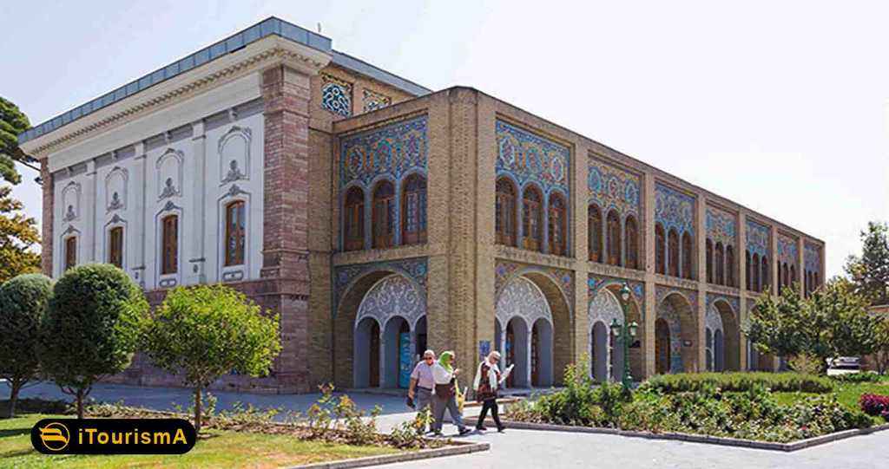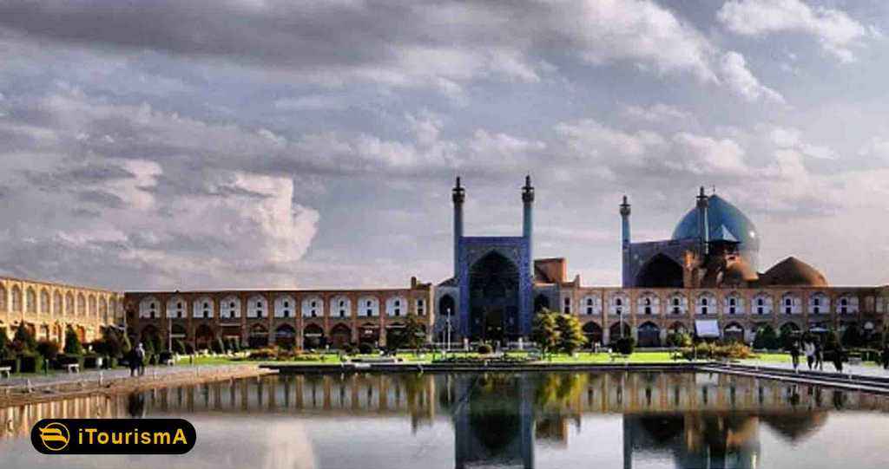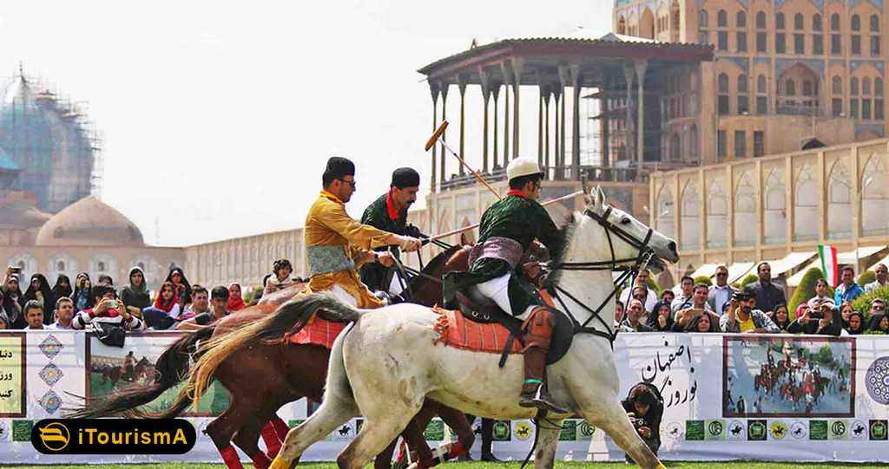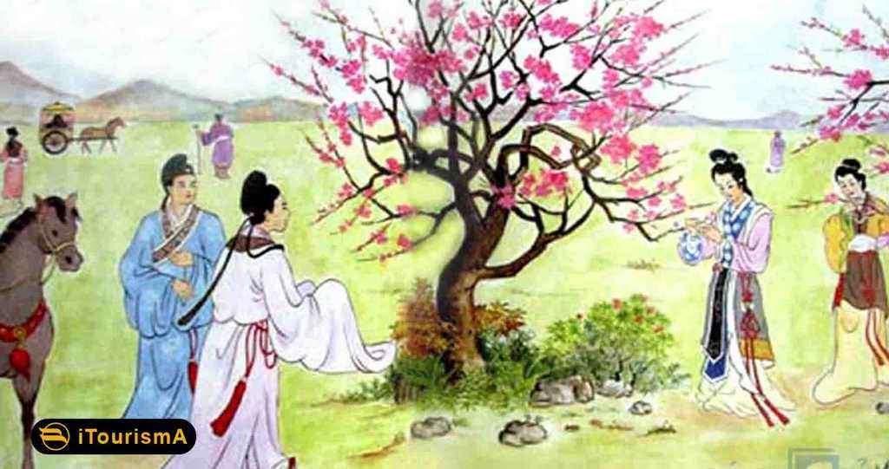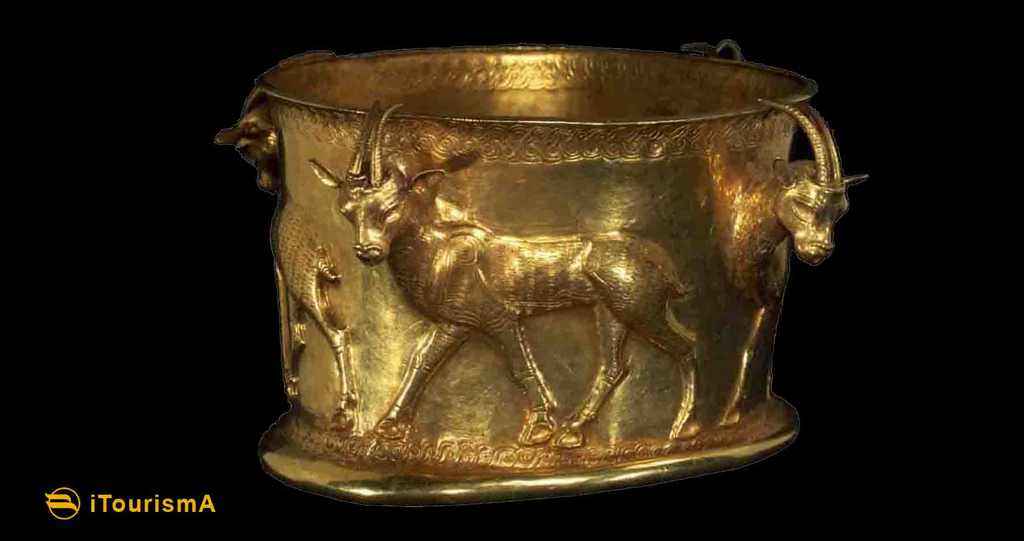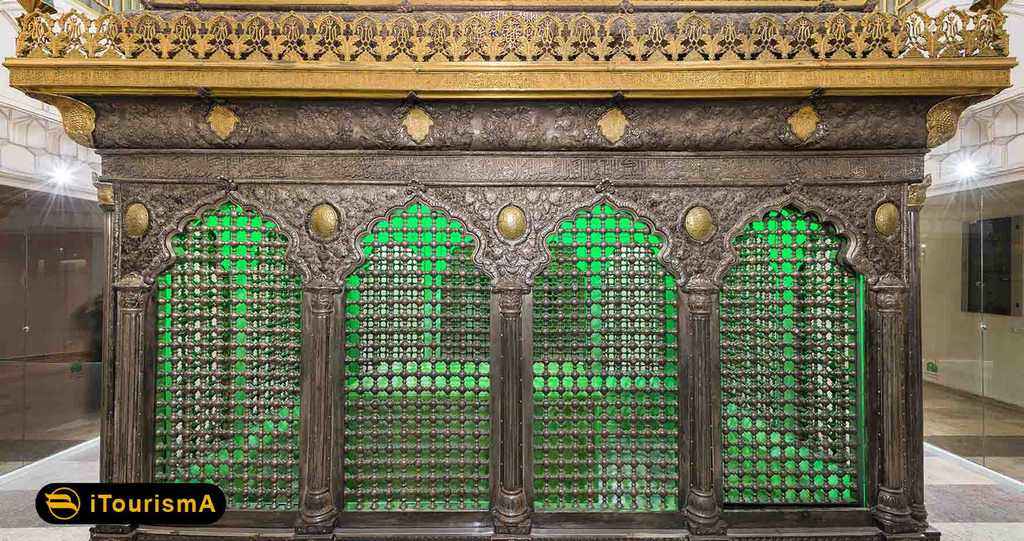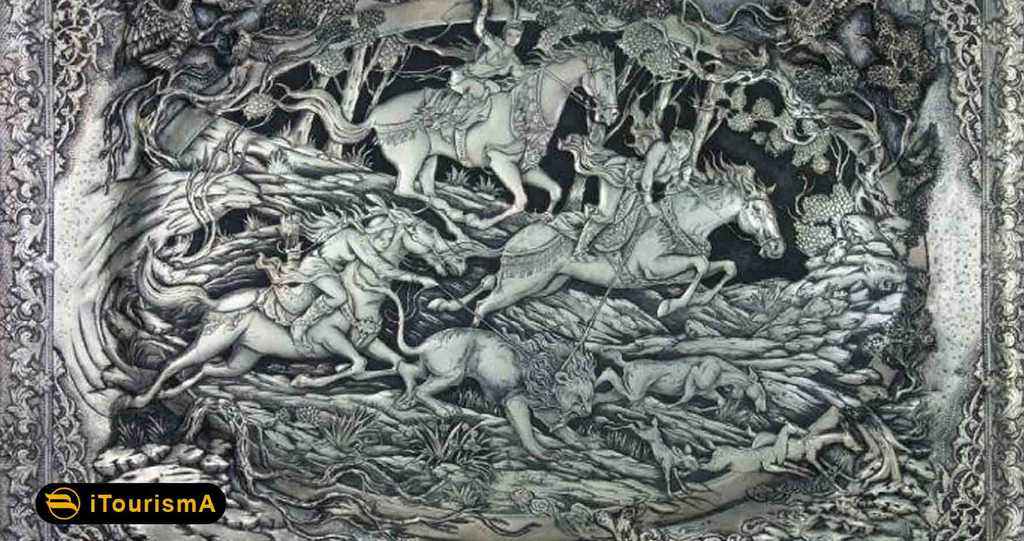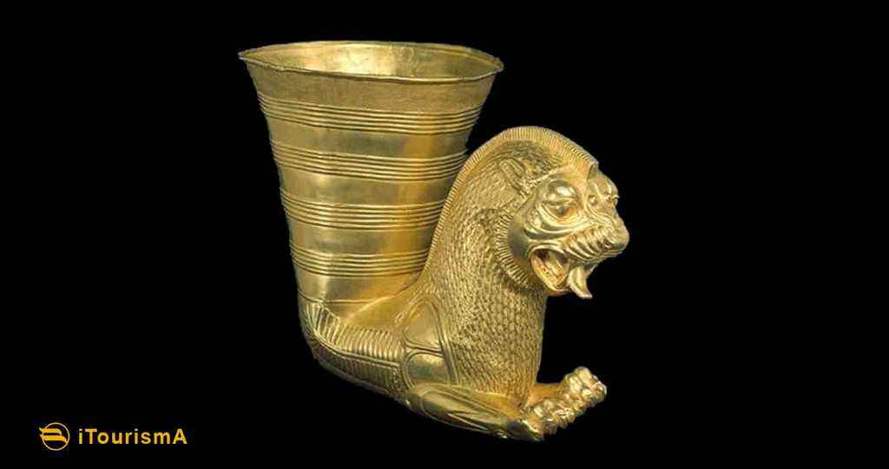Soltaniyeh Dome
The Dome of Soltaniyeh is the biggest brick dome in the world and the Mausoleum of Ilkhan Oljaytu.
The structure is a very exquisite mosque which is well-known in the world from the viewpoint of architecture, interior design and space.
The mausoleum of Oljaytu was constructed in 1302–12. Situated in the province of Zanjan, Soltaniyeh is one of the outstanding examples of the achievements of Persian architecture and a key monument in the development of its Islamic architecture.
It is an octagonal building, each side of which is almost 80 meters. The Soltaniyeh Dome is built in the Arg city or old fortification of Soltaniyeh, the capital of Oljaytu, an Ilkhan ruler.
The very large 50-m-high dome is the earliest extant example of its type, and became an important reference for the later development of the Islamic dome.
Similarly, the extremely rich interior of the mausoleum, which includes glazed tiles, brickwork, marquetry or designs in inlaid materials, stucco, and frescoes, illustrates an important movement towards more elaborate materials and themes.

Soltaniyeh Dome
The Mausoleum of Oljaytu thus speaks eloquently to the Ilkhanid period, which was characterized by innovations in structural engineering, spatial proportions, architectural forms, and decorative patterns and techniques.
The structure is the oldest double-shell dome in Iran. The dome is blue and is covered in turquoise blue faience. The inside roofs of the rooms are decorated with colored bricks and plasterwork.
There is a tall dome on each sides of the building which are about 120 meters each. On the upper part of the building, pavilions and rooms have been constructed.
On the sides of the ceiling, Quranic verses and names of God have been written in beautiful manifest handwriting, which is both a symbol of Iranian art and also a sign of the submission of Iranians to the last divine religion.
The dome, which is the largest in the world after Santa Maria and Hagia Sophia, has three sections of the main entrance, mausoleum and crypt.
The decoration and structure of the mausoleum is in fact a turning point in the architecture of that era, creating a new style in architecture distinct from that of the Seljuk era.
Some historians have recorded that Sultan Mohammad Khodabandeh built the great structure and dome to transfer the remains of the household of the Prophet, that is Imam Ali and Imam Hussein from their mausoleums to that place. However, he gave up the idea after a dream he had.

Soltaniyeh Dome






