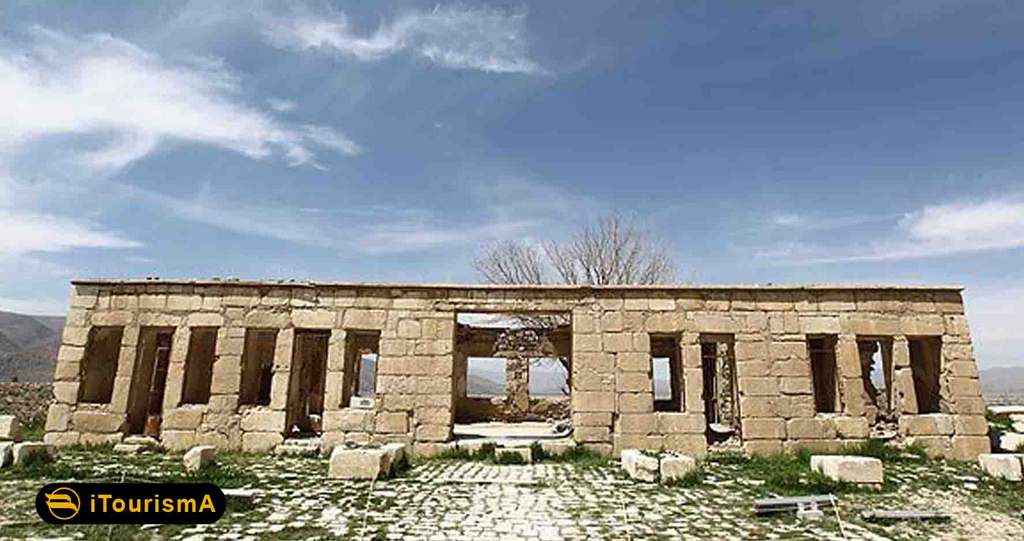Pasargadae
Pasargadae is the first dynastic capital of the Persian Achaemenian dynasty, situated on a plain northeast of Persepolis in southwestern Iran. Pasargadae was built by the first great Persian king, Cyrus the Great, as his palace and showpiece. Cyrus deserves his special place in the history of modern Persia. He began as a ruler of a petty kingdom in the southwestern corner of the habitable part of modern Iran. It was a totally new concept of a garden city that established many of the principles of what became Persian architecture. Pasargadae has in fact one really superb piece of architecture: it is the tomb of Cyrus, situated right on the edge of the main palace complex. The tomb of Cyrus still stands almost intact, its simple lines and massive strength a perfect foil for its upland location. Constructed of huge white limestone blocks, its gabled tomb chamber rests on a rectangular stepped plinth, with six receding stages.

Pasargadae stands as an exceptional witness to the Achaemenid civilization. The vast Achaemenid Empire, which extended from the eastern Mediterranean and Egypt to the Hindus River in India, is considered the first empire to be characterized by a respect for the cultural diversity of its peoples. This respect was reflected in the royal Achaemenid architecture, which became a synthesized representation of the empire’s different cultures. Pasargadae represents the first phase of this development into a specifically Persian architecture which later found its full expression in the city of Persepolis. Within the boundaries of the archaeological site of Pasargadae are located the known elements and components necessary to express the Outstanding Universal Value of the property, including the tomb of Cyrus the Great, the remains of the Tall-e Takht fortified platform, and the remains of the royal ensemble within the Four Gardens. The ancient capital extended much beyond the inscribed property, but has not yet been excavated.

It is best to imagine Pasargadae as a group of garden pavilions in a park: essentially a camp of nomads, but made out of natural stone. Stylistically, the Audience Hall, Residential Palace, the garden pavilions A and B, and the Gate belonged to the architectural tradition of the Iranian nomads, who lived in large tents. However, Cyrus used elements from other cultures as well: sculptures from the Assyrian palaces were used as models, work may have been done by stonemasons from Greek Ionia, and a hybrid demon guarded the gate.

